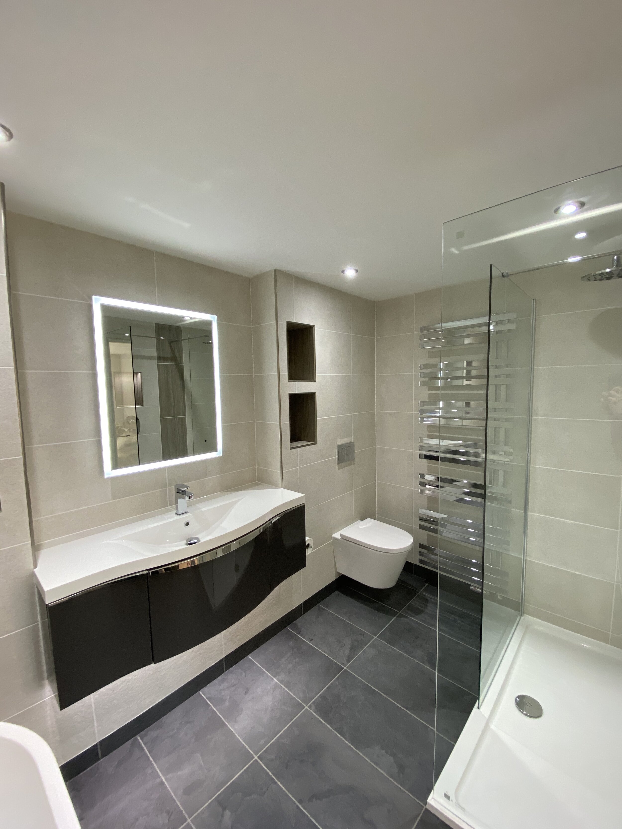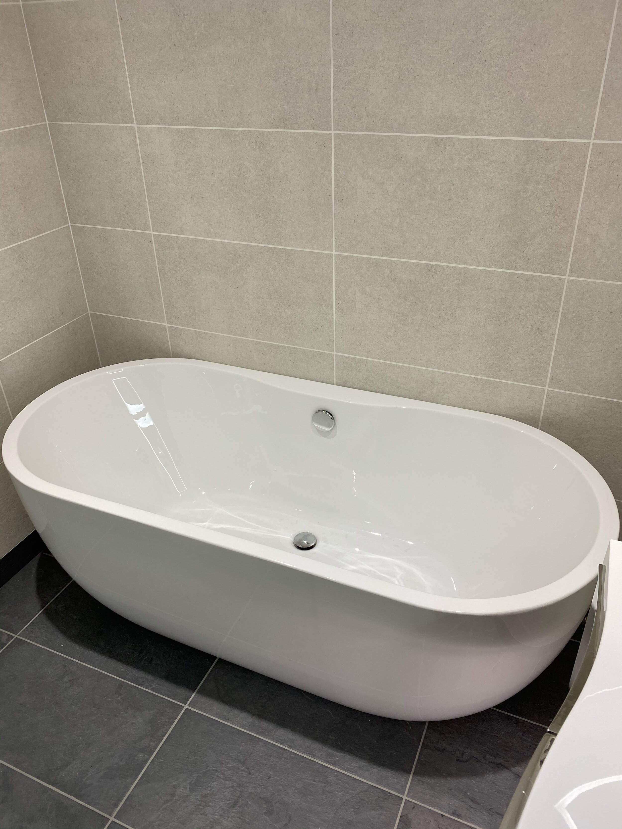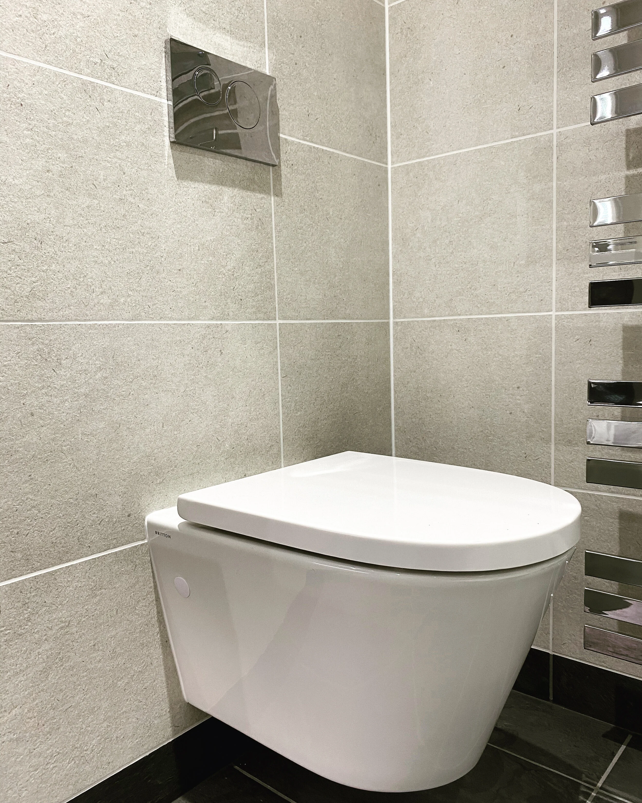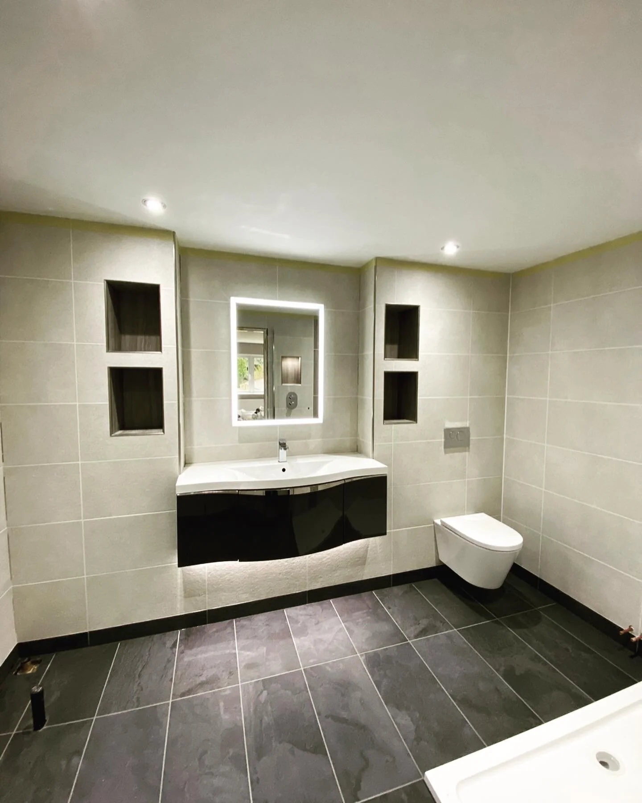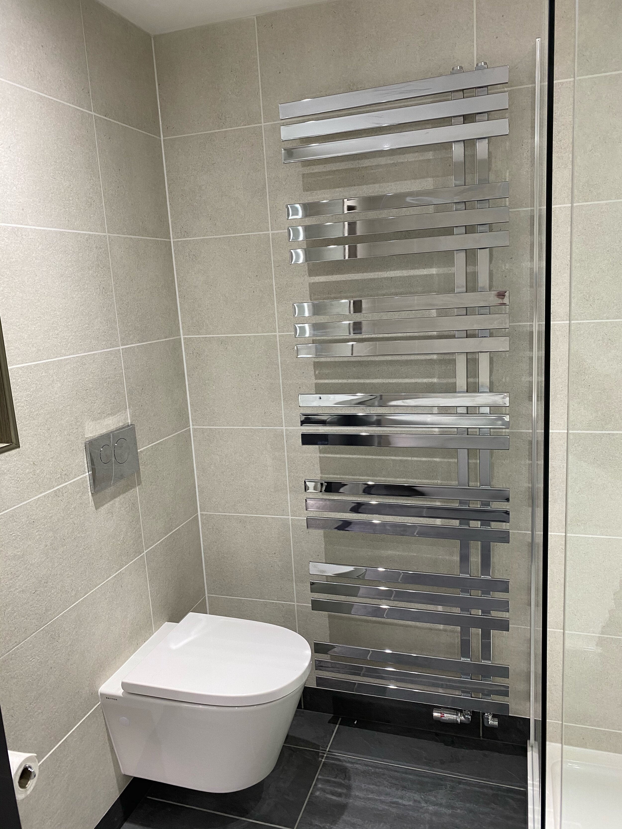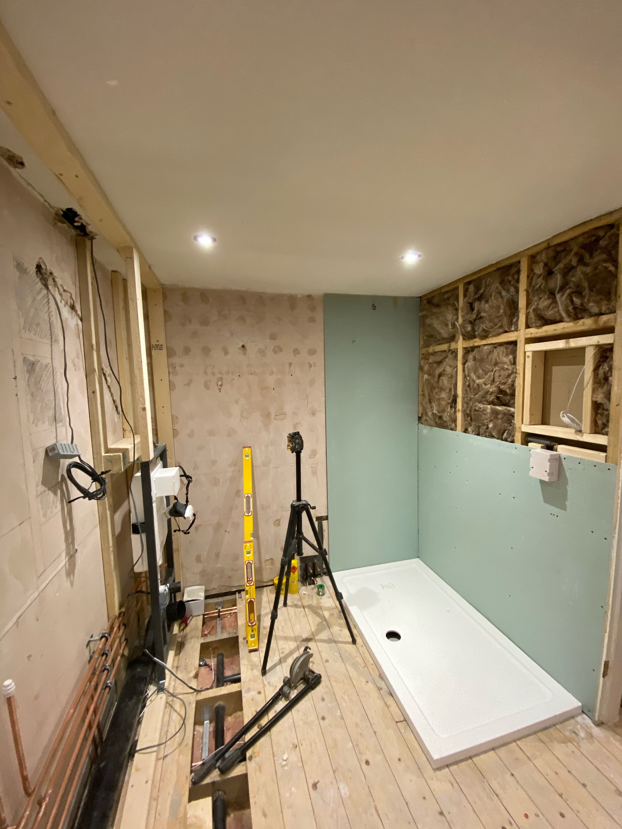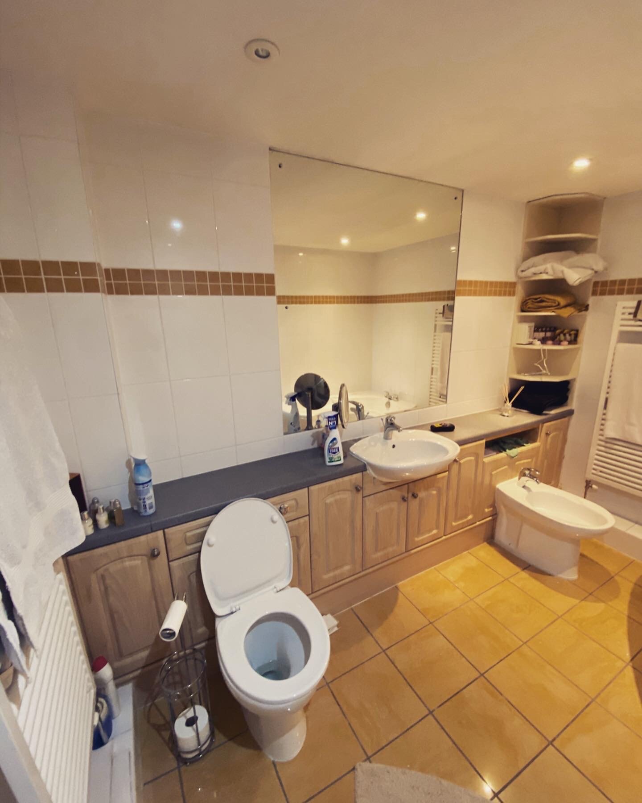This project was a complete bathroom refurbishment.
Our client requested that the large basin vanity unit was to be made the focal point of the room.
We constructed a timber frame to conceal all pipework, inset the basin vanity unit and mirror, utilising some of the space either side for extra storage. The large stone resin shower tray was laid in the corner of the room and created storage above the shower valve to keep items off the floor such as shampoo’s and soap. As the size of the tray was large enough for a walk-in approach, we installed two 10mm toughened glass screens to prevent splashing whilst still maintaining enough room to walk in and out easily. A wall-hung toilet pan was mounted on a frame that was fixed in position when we constructed the timber frame. A large designer radiator replaced two smaller radiators to free up space where the bath now sits.
